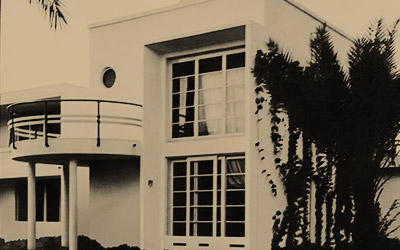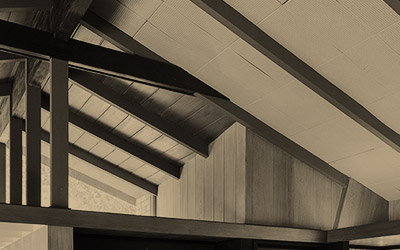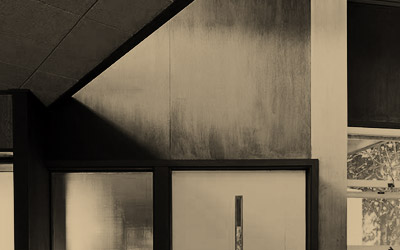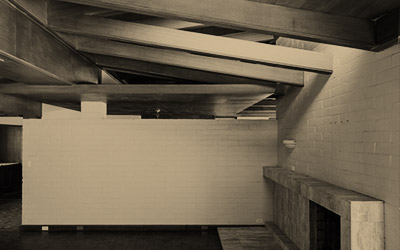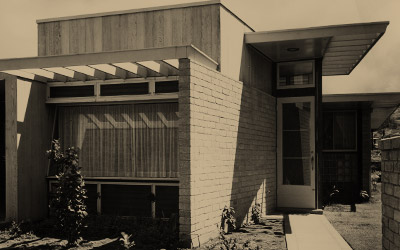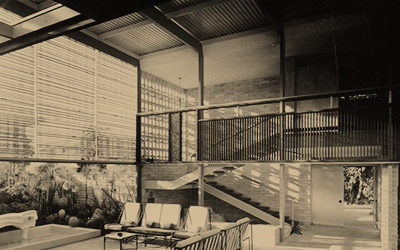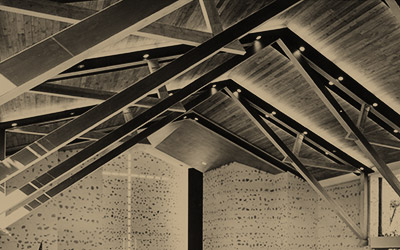Alfred Preis
Residential WorkThe majority of Alfred Preis’s work is found in residential design. He built for a variety of clients, and with many he proved to be an architect sensitive to the needs and the often tight budgets of his clients. He was a masterful designer of interiors, using vivid color palettes, and he took advantage of local construction materials and skills. As a result, most of his houses showcase a broad range of architectural signatures, many of which are designed for an occupant’s vantage point. Facades are typically treated as consequence of interior moves and often disappear as architectural elements due to the subtle incorporation of indoor-outdoor living style and the integral nature of the residences with the landscape. Some of his articulate exterior features involve sweeping roofs, often in a butterfly shape, elongated clerestories, extended eaves or lanais emphasizing horizontality over verticality.
Interiors are sequenced, utilizing his unique space plan and material plan. Most construction is executed in wooden post and beam systems with few exceptions.
Of the over 130 known residences Alfred Preis designed during his career, ranging from his work at Dahl & Conrad to his final built residence, the Harrison Residence in 1961, the majority has become victim to neglect and the harsh tropical environment, real-estate speculation and insensitive remodels. The six residences in this exhibit represent a cross-section through his development as a regional modernist and his undeniable skill in residential architecture.

