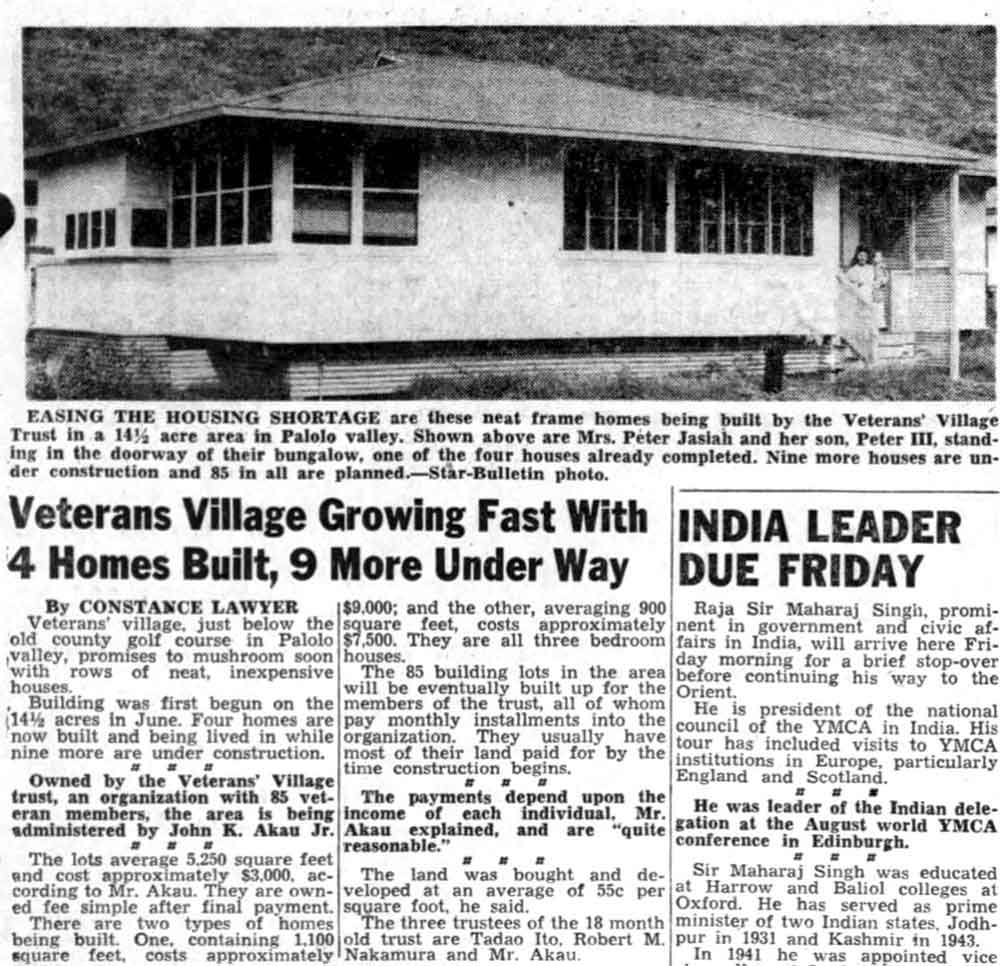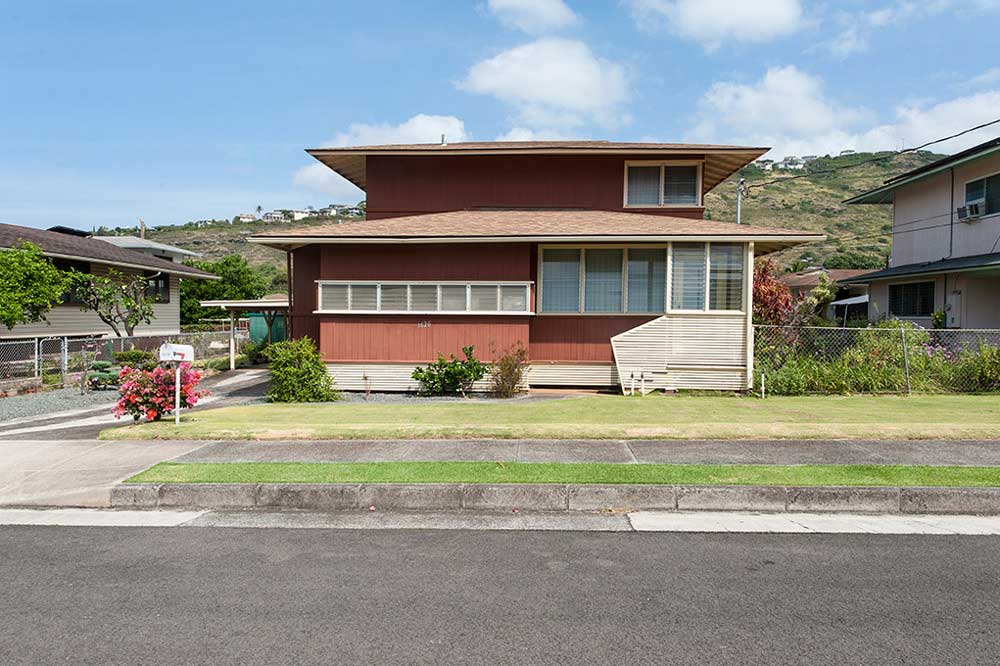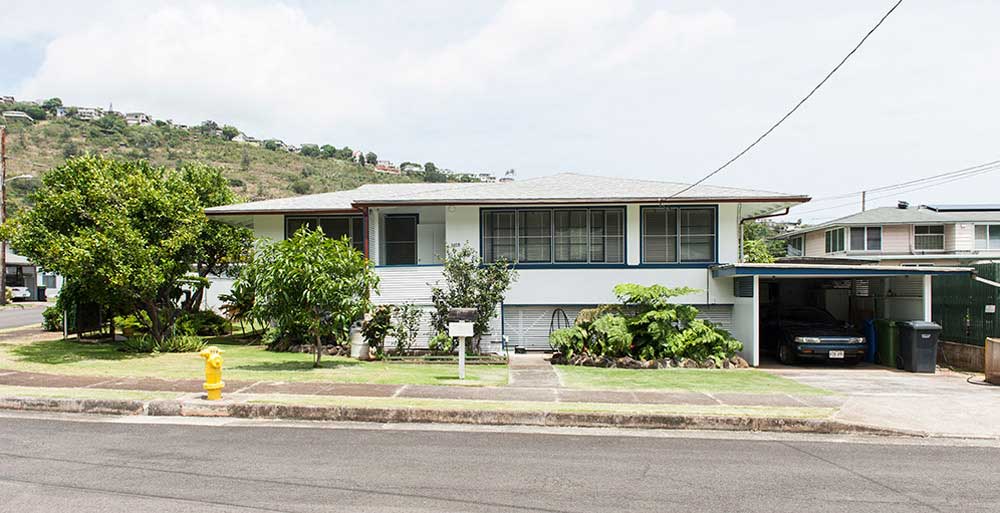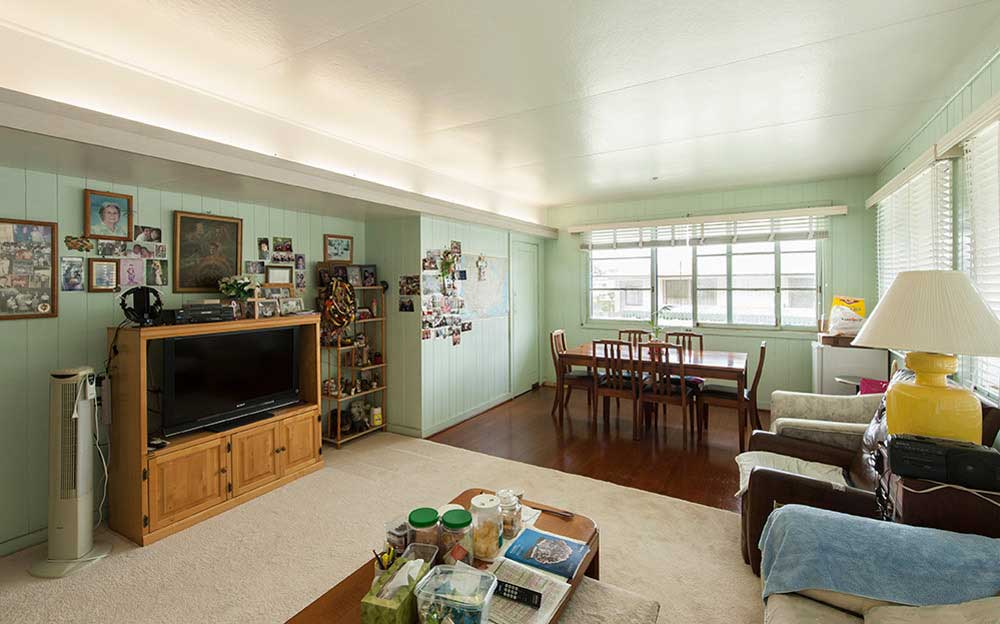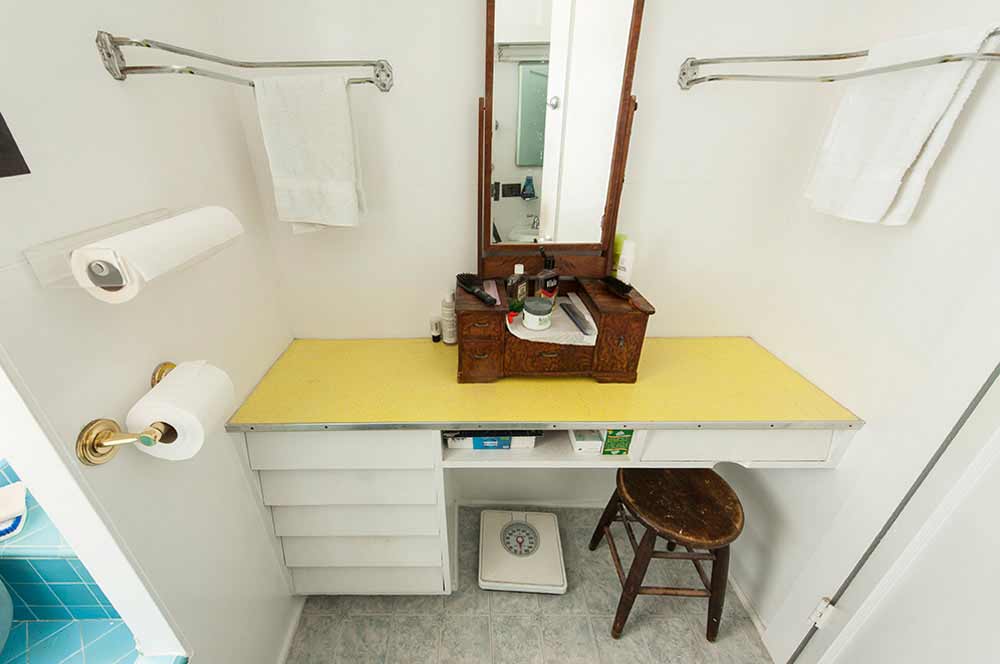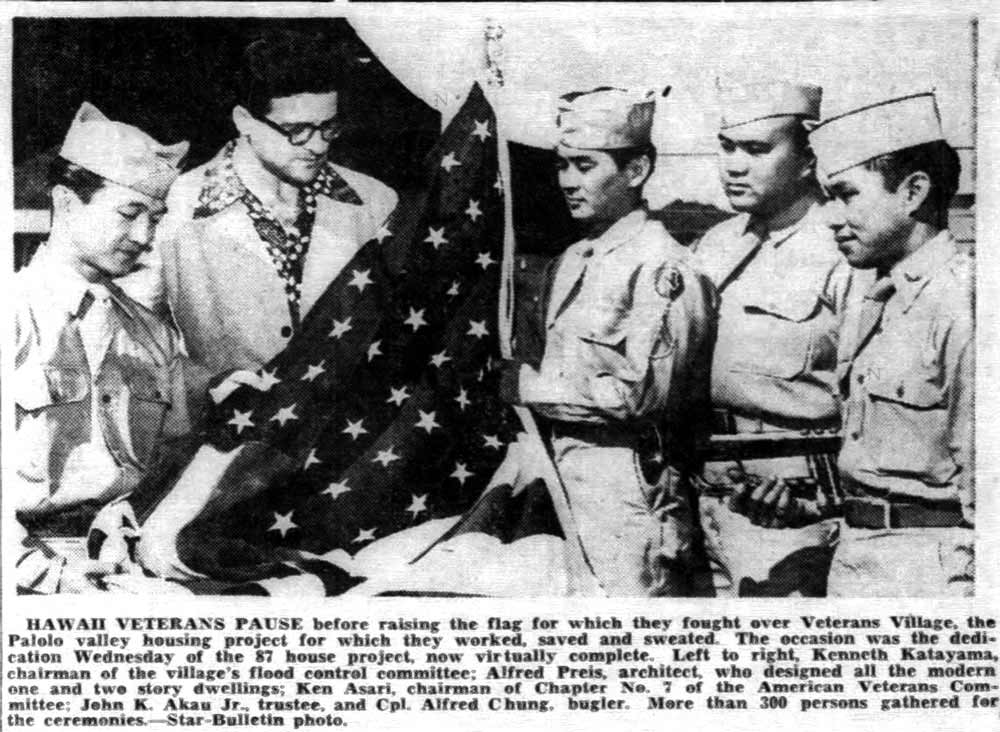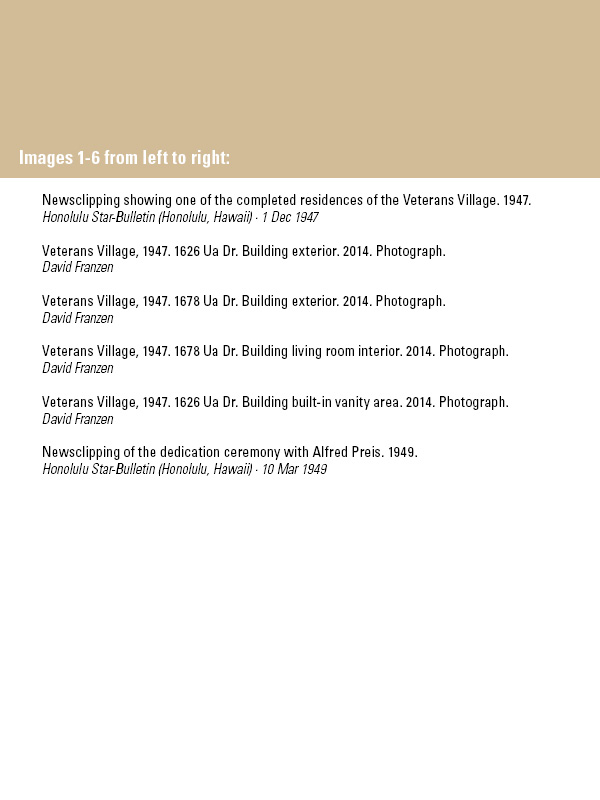Alfred Preis
Veterans Village, Palolo Housing Project (1946-1948)In the late 1940s, Preis worked on an important veterans’ housing project, the Veterans Village subdivision in Palolo Valley, located in the lower part of the former dairy site. It used lessons from various earlier housing projects that he and his colleagues Fisk, Ossipoff, Johnson, and Perkins had designed in the collaborative Associated Architects. Veterans Village was turned into a visionary housing project, spearheaded by the veterans themselves as a housing cooperative and echoing the social activism that Pries had advocated for a few years. Preis, who was lead architect, developed five different, customizable house plans. With a distinctive local character that drew on regional form languages, these cheerful, postwar tract houses stood well apart from conventional and derivative mainland houses like those built at Levittown, New Jersey. The buildings had simple, L-shaped plans, modern kitchens with plenty of storage and windows, and brightly colored tile and Formica. Preis also embellished the front doors with his own architectural “signature” – a thin, vertical window placed at the door’s centerline. This decorative touch became an imprint on virtually all of his future residential commissions.
Construction moved fast – 81 of 87 were built between April 1947 and March 1948. Several of the original 87 units for 350 residents are still in existence and in use. Shown here are two of the types, a two-story residence and a single-story residence. Both contain early versions of Preis’s future design principles. While structurally simple and unassuming, they have a horizontal massing accentuated by Preis’s signature horizontal bands that frame the windows and wrap the houses. Kitchen and interiors are examples of Preis’s delicate integrated furnishings. The bathrooms were compact and bright, with glass block walls in the showers to illuminate the room. The kitchen is brightly lit by Preis’s typical horizontal counter-high window ribbon and showcases slanted drawers, another example of effective, affordable detailing.

