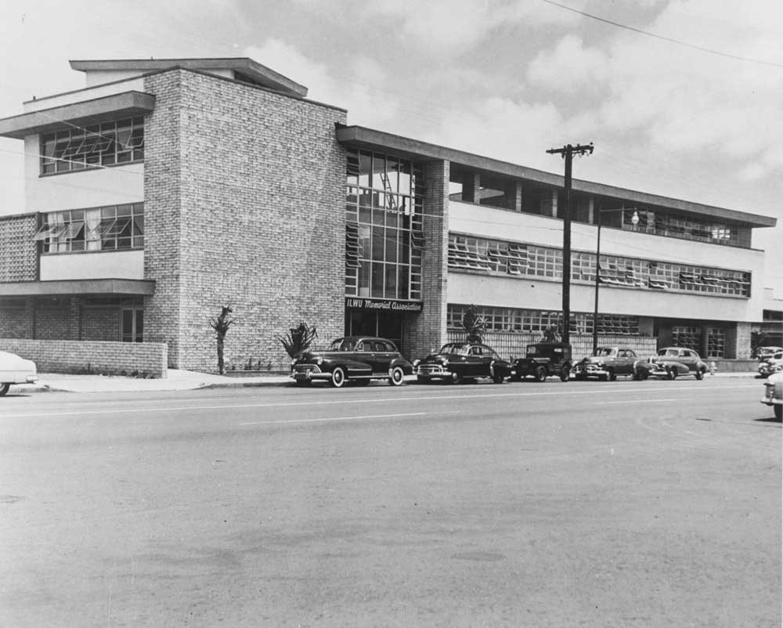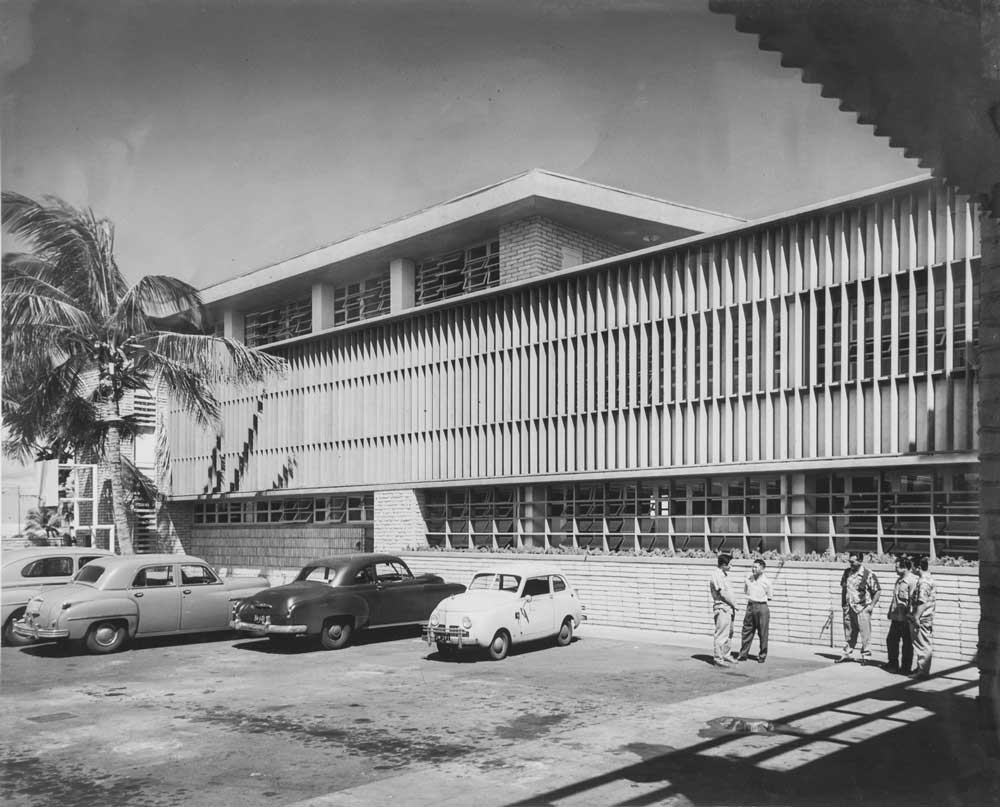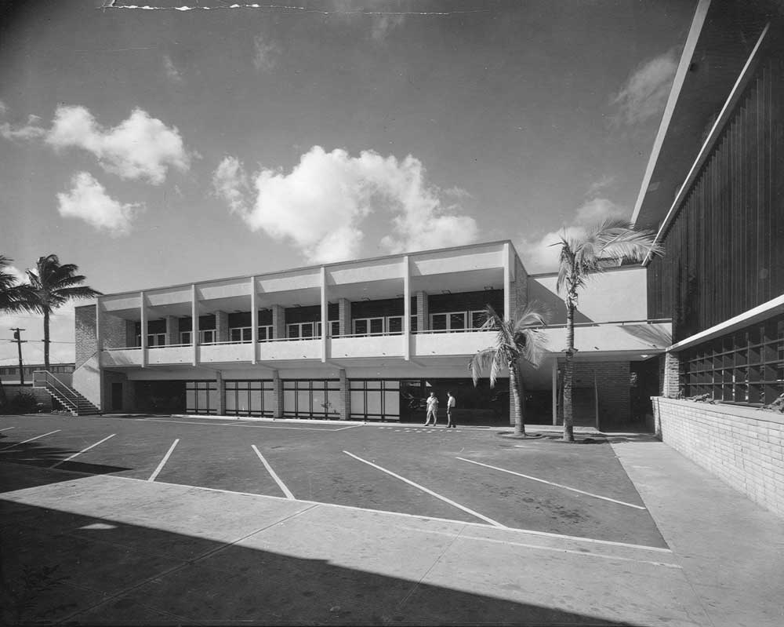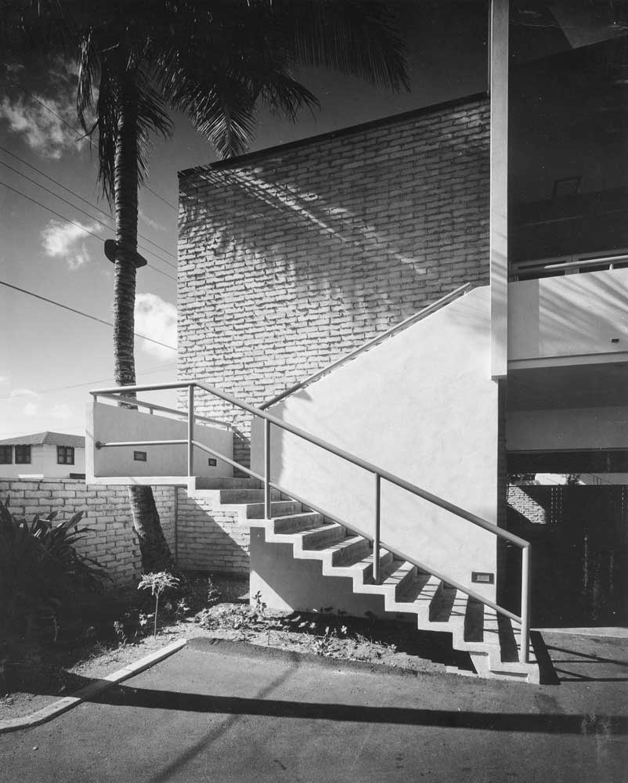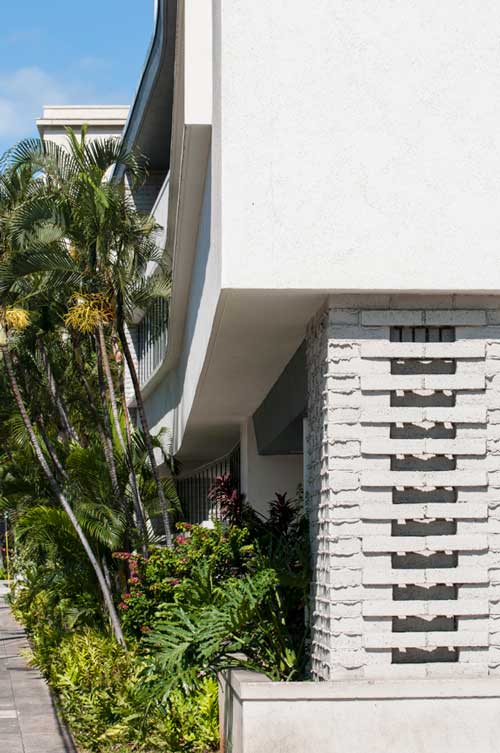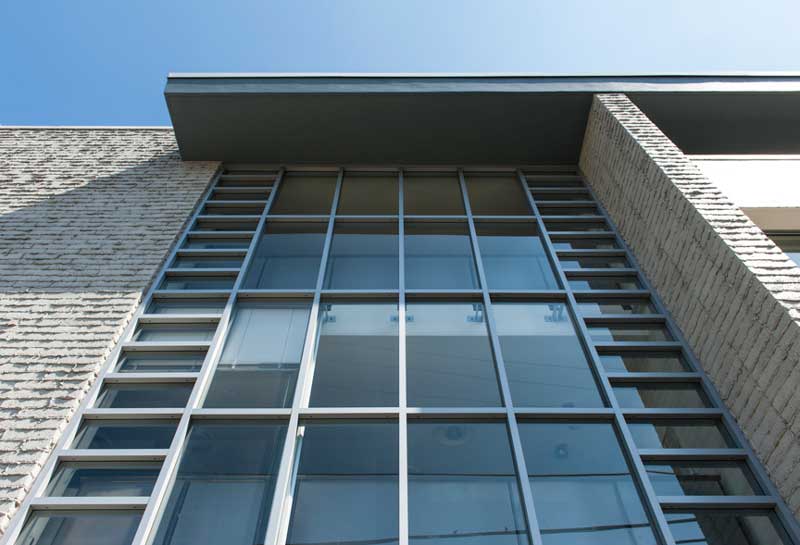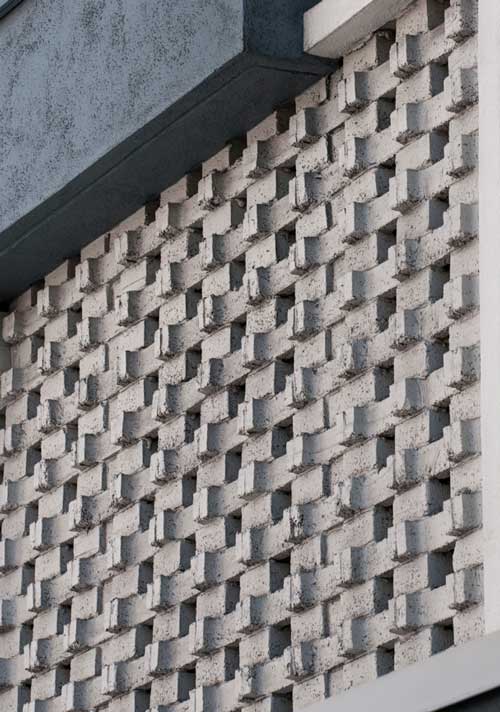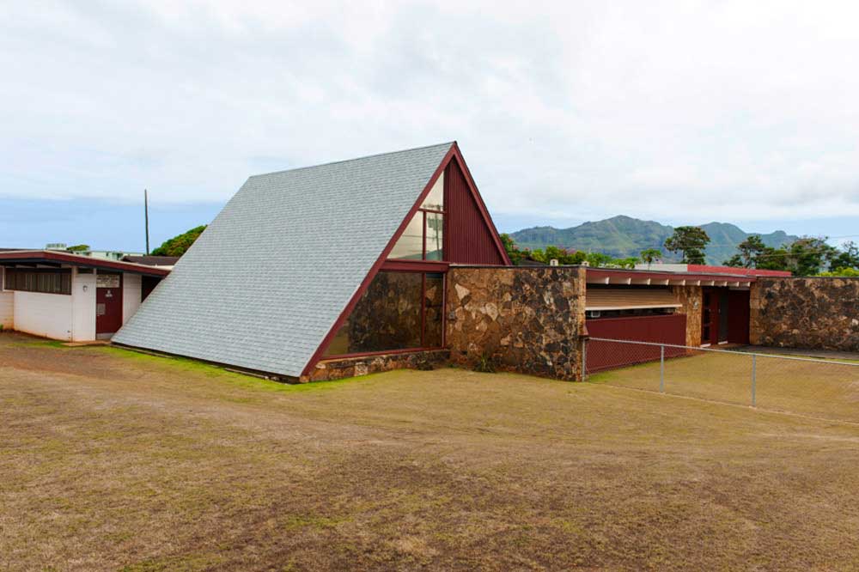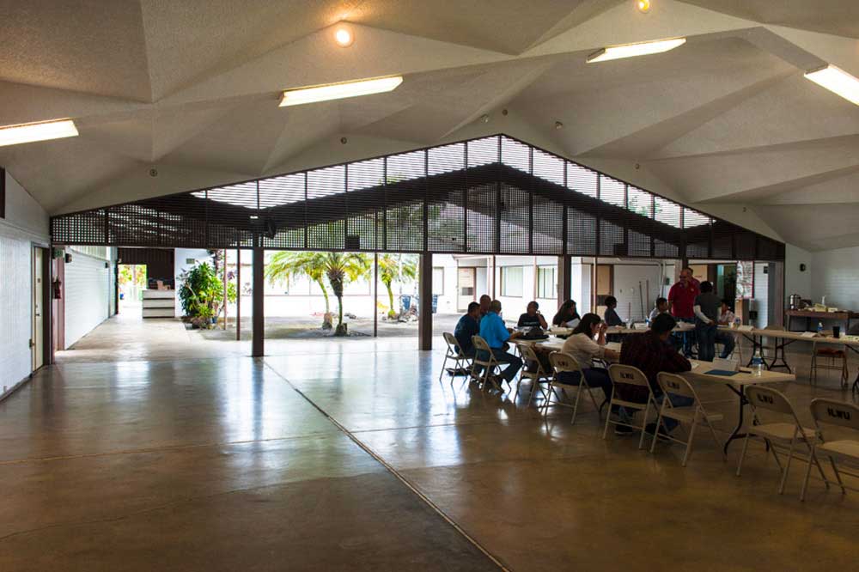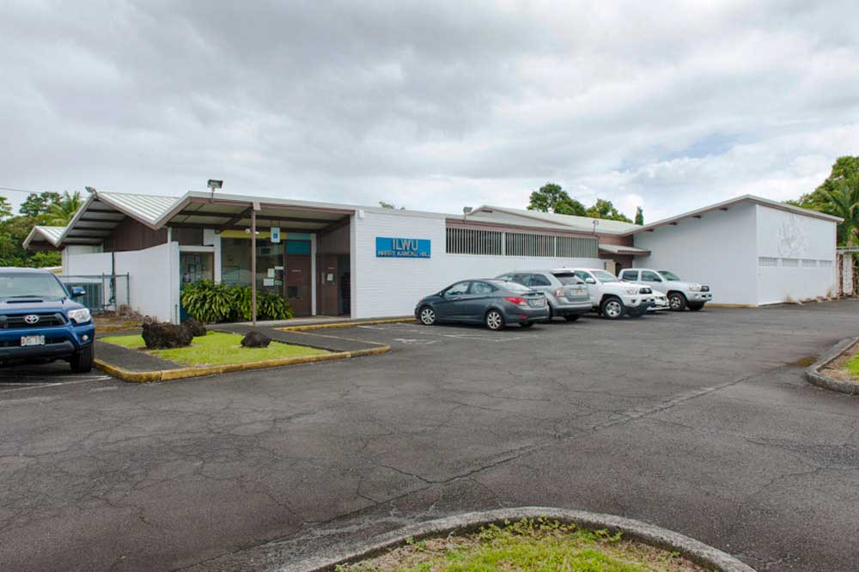Alfred Preis
ILWU labor union projectsThree Labor Union Projects
ILWU Headquarter, Honolulu, O’ahu (1952, addition 1957)
ILWU Kauai Memorial Association, Lihue, Kauai (1957)
ILWU Harry Kamoku Hall, Hilo, Hawai’i (1962)
In summer 1947, when ILWU leadership purchased a large plot of land on Atkinson Drive in Waikiki on O‘ahu, near busy Kapiolani Boulevard, they envisioned a brand-new building – and potentially one that would directly repudiate the capitalistic, conservative, and colonialist overtones of Classical revivalism. It would house a meeting hall, dining room, offices, a library, and other amenities free for the use of all union members. By 1950, the ILWU had definitively chosen Alfred Preis as their architect.
The initial design depicted a three-story, concrete-framed building cladded in smooth brick, with a subtly curved front following the line of the existing road. The main entrance was set off center, surmounted with large glass panes. Planting boxes adorned the upper levels in front of ribbon windows with a central cutout at the back for increased ventilation of the upper story and space for a garden courtyard on the roof. Along with space for a library and general offices on the ground and second floors floor, there would also be several spaces for retail shops and a café. The third story would have additional meeting rooms, a dormitory for visitors, along with a bar and roof garden for social gatherings. A rear annex for a large meeting auditorium would be cladded with extensive exterior glazing and angled skylights to capture sunlight and ventilation from the mauka (mountain) direction, cooling the auditorium wing with northern light and the trade wind breezes. For Honolulu, it was a daringly modern building, yet it was also one that also took advantage of the tropical climate.
With some modifications to the design – including the initial elimination of the rear annex, which would be built later in a modified form, the construction of the new ILWU headquarters commenced in December 1950 and opened in early February of 1952. The street façade was a magnificent assembly of strong volumes in gray-painted brick masonry and expanses of glass, following the overall dictums of the International Style. The building was strongly divided into three rectangles – a large corner volume of brick, a glazed entrance, and a long wing of offices and meeting areas. Preis added substantial texture to a somewhat severe building by specifying that the mortar between the bricks “ooze” outwards, giving the masonry sections a rugged and rustic textural quality of the sort that he had pioneered at Laupāhoehoe School.
Preis’s use of fenestration was practical, but his design choice to use many small, openable windows provided opportunities for the texture of the façade glass to change with the weather or the specific ventilation preferences of any individual on any given day – all in all, it was a poignant aesthetic response to the practicalities of Hawaii’s climate. Preis’s fascination with the textural and spatial complexity on the exterior made for a dynamic interaction with the street – walking along the building forces one to take notice of its changing surfaces and spaces of solidity and transparency. Rather than being heavy, stately, and relatively closed off to the street, the ILWU façade was irregular and comparatively open by contrast. The rear elevations similarly expressed a more democratic appeal with open, exterior corridors running along a central parking area with a basketball court for children. Thus, the building emphasized visible circulation where anyone could observe the comings and goings of others around the building.
The open stair was enveloped in a mural by Mexican muralist Pablo O’Higgins. The stair was regular, but at the same time, its openings and its ovoid form gave it a biomorphic organicism highly atypical of other examples of International Style modernism, which was growing in popularity across Hawai‘i through the 1940s and 50s.
Instead of repeating the strong rectilinear lines he had established on the facade, Preis’s interior promenade bent and twisted with an almost dizzying array of forms and light-colored spatial volumes, made more poignant by the bold colors of the mural. Using similar streamlined forms as in his prior work designing buildings and retail shop interiors with Dahl & Conrad, he transformed those same curves and elastic folds to shape the interior space itself. The ILWU was one of the earliest, wholly modernist public spaces on the islands and served a large community of its residents.
The Honolulu ILWU was the first of additional ILWU halls planned for each island; two more halls would be completed 1957 on Kauai and in Hilo on Hawai‘i island in 1962. Both later ILWU buildings therefore sought to incorporate formal elements from the different cultures of the islands. For the Kauai building, Preis designed a simple and economical structure of low, rock masonry arranged in staggered rectangular volumes for offices, with a flat roof and an open-air meeting and recreation hall whose A-frame design was derived from the traditional Hawaiian hale. The building was adorned with flourishes of deep red, exhibiting Preis’s affinity for dramatic color schemes that would contrast with and complement the surrounding sky and lush greenery.
The exterior of the Hilo building appeared as a modest, brick structure but boasted Preis’s signature butterfly roof over the social hall that created an interesting contrast with the lower pitched roof over the offices, which were replete with turquoise and yellow panels over bands of clerestory ventilation and beneath various windows. An interior, open-air courtyard opened onto the social hall, which had a ceiling executed in triangular sections colliding and folding at different angles, creating a remarkable spatial complexity. The interior court references the courtyards of Chinese siheyuan houses, enlivened by the unexpected butterfly angles of the surrounding rooflines. All the wooden rafters and steel supporting columns were painted in brown, highlighting Preis’s fascination for the decorative possibilities of even the most economical of construction.

